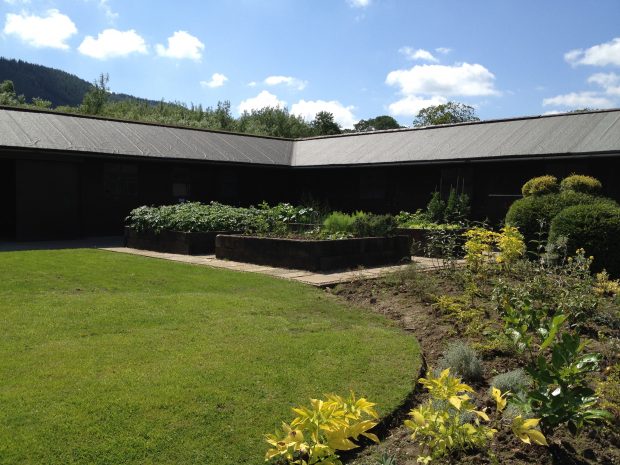For this project, Perfect Garden were commissioned to re-design an existing area of lawn which would make the most of the surrounding views whilst providing shelter from prevailing winds and adding privacy at the same time.
The client brief was to turn the area into a multi functional garden, with a new entertaining area, an expanse of flowing lawn for play, and a new area for growing vegetables.
A simple plan of proposals was produced and agreed.
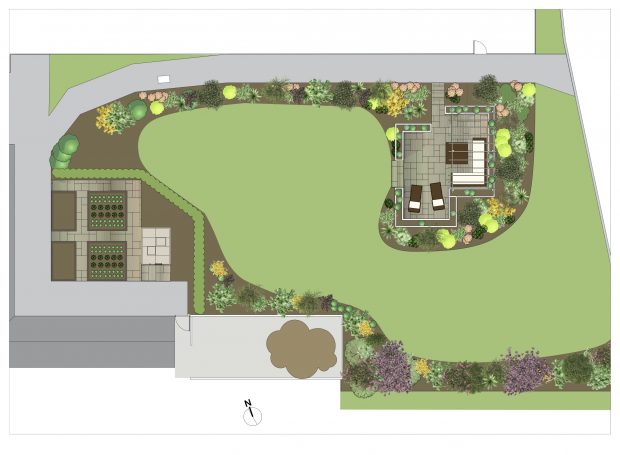
Before…..
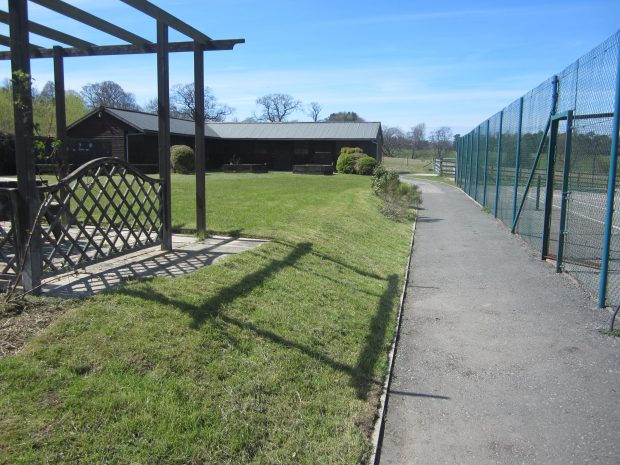
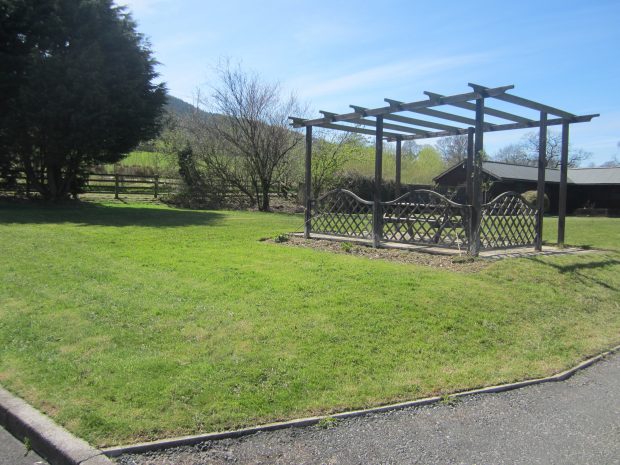
After…..
As the site was a the foot of the hillside and therefore a gathering point for rain water run off, the whole area had to be drained before any work could begin.
A series of French drains were installed and connected to an existing drain.
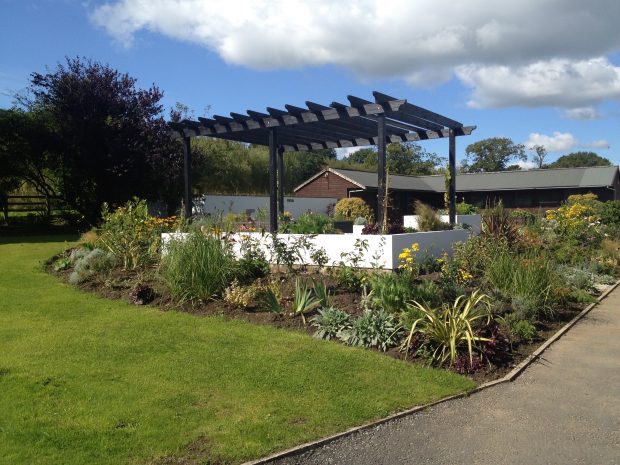
The new patio was constructed with concrete block and rendered planters surrounding the area and paved with Indian stone paving.
Steps were added to define the entrance.
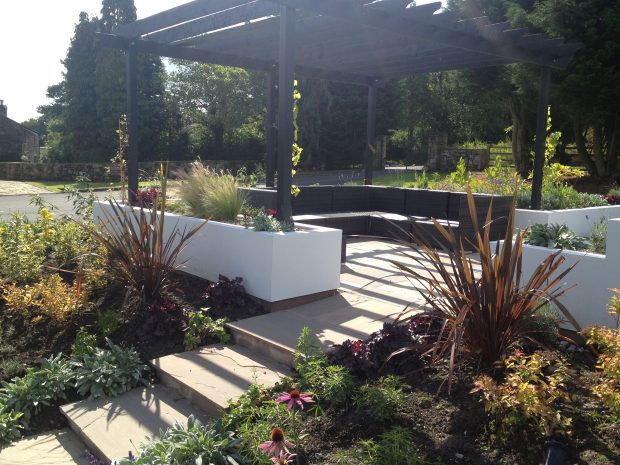
The existing timber frame was modified and painted in a contrasting colour.
Lighting was included in the walls.
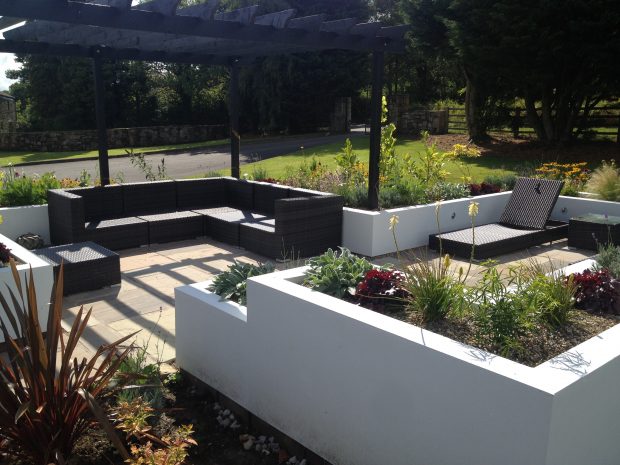
Borders added and the lawn shaped.
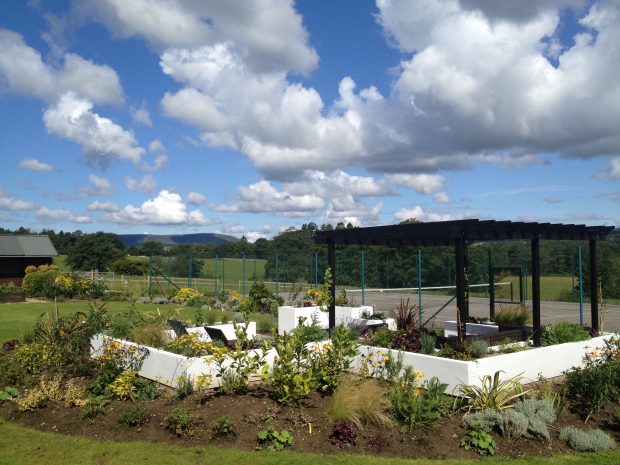
An existing wall was repaired, re-rendered and painted to match the patio area.
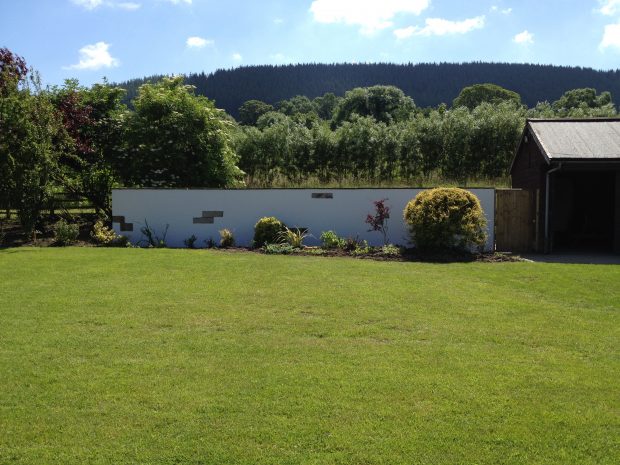
Raised planters were constructed for growing vegetables and paving laid around.
